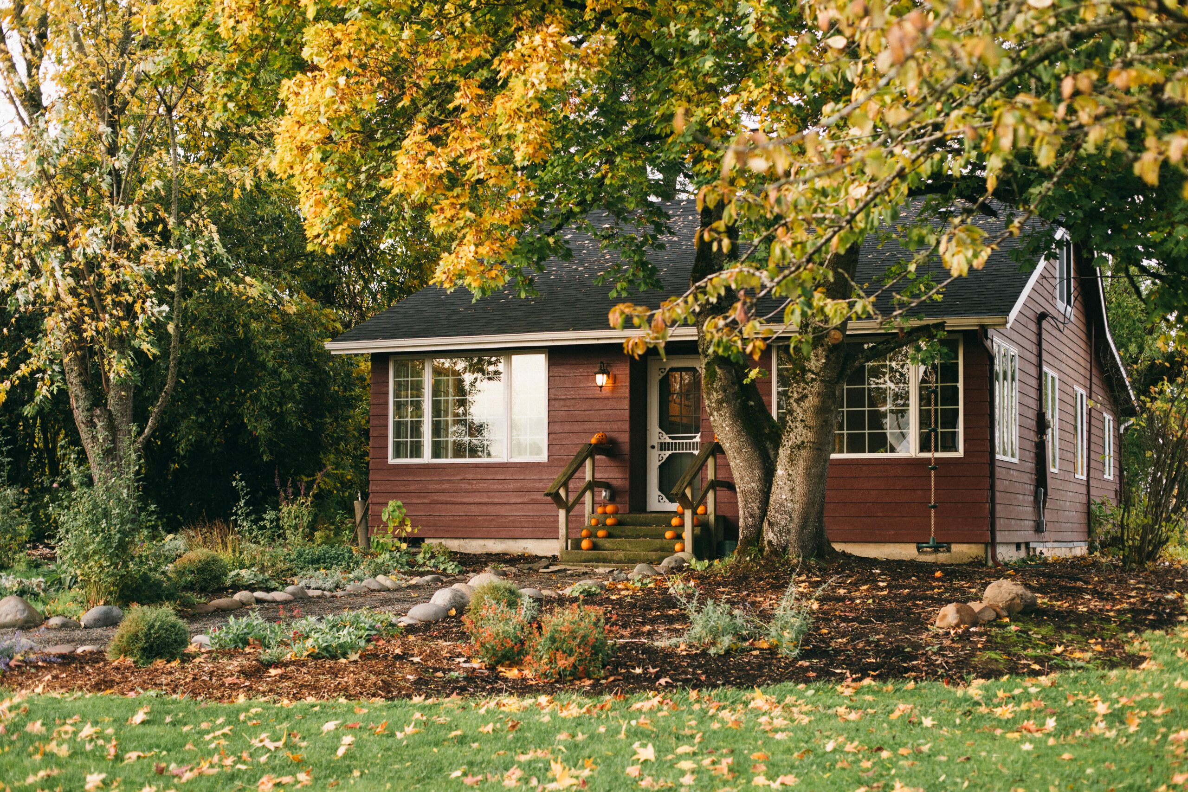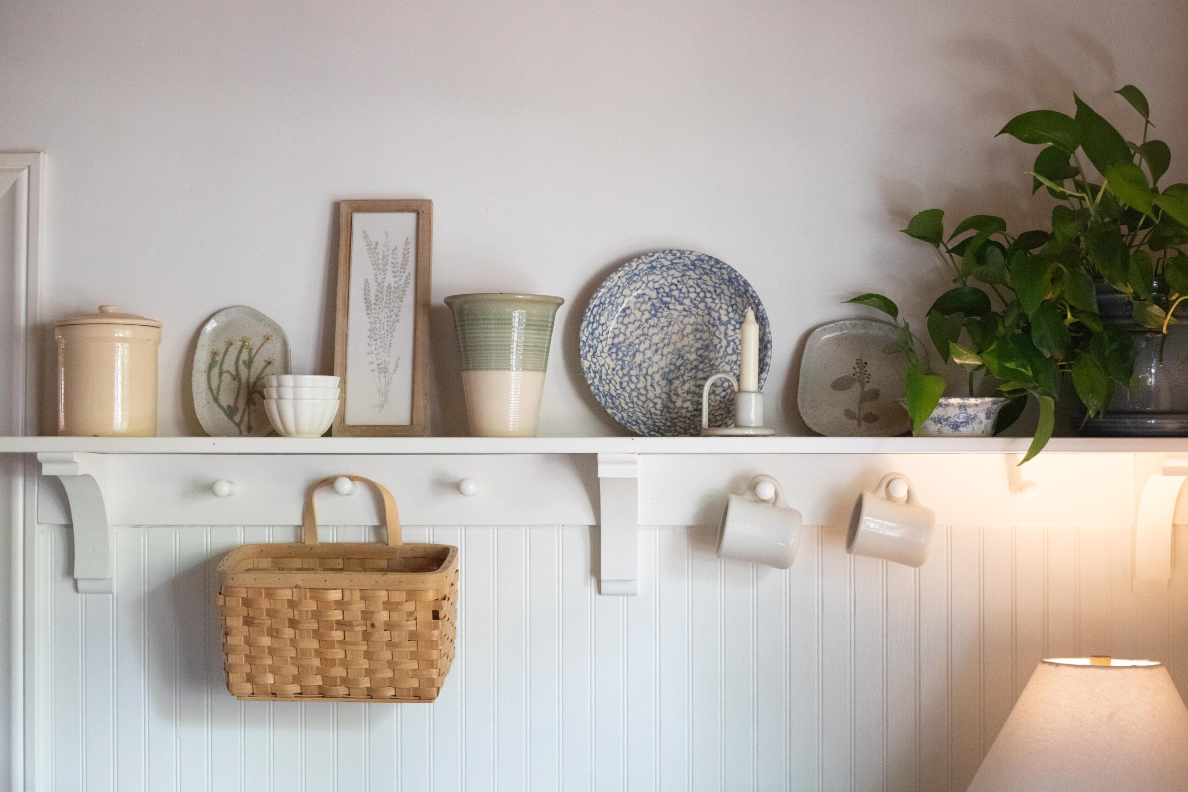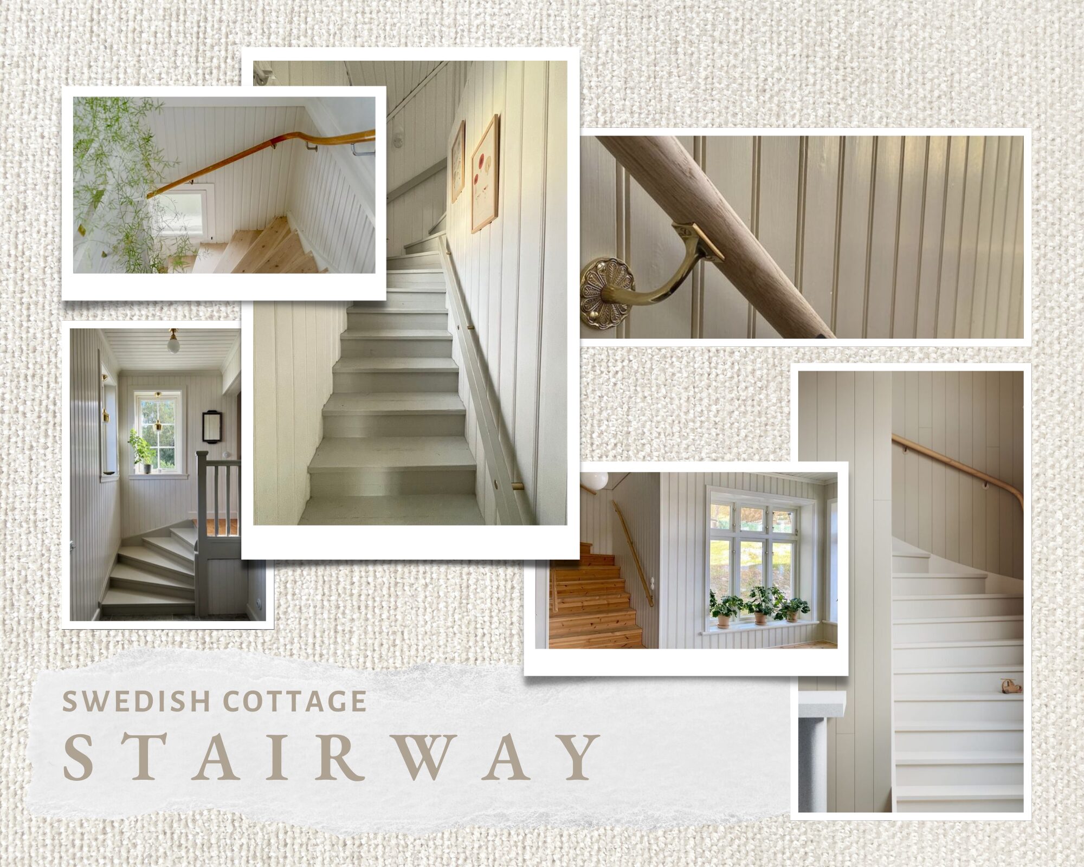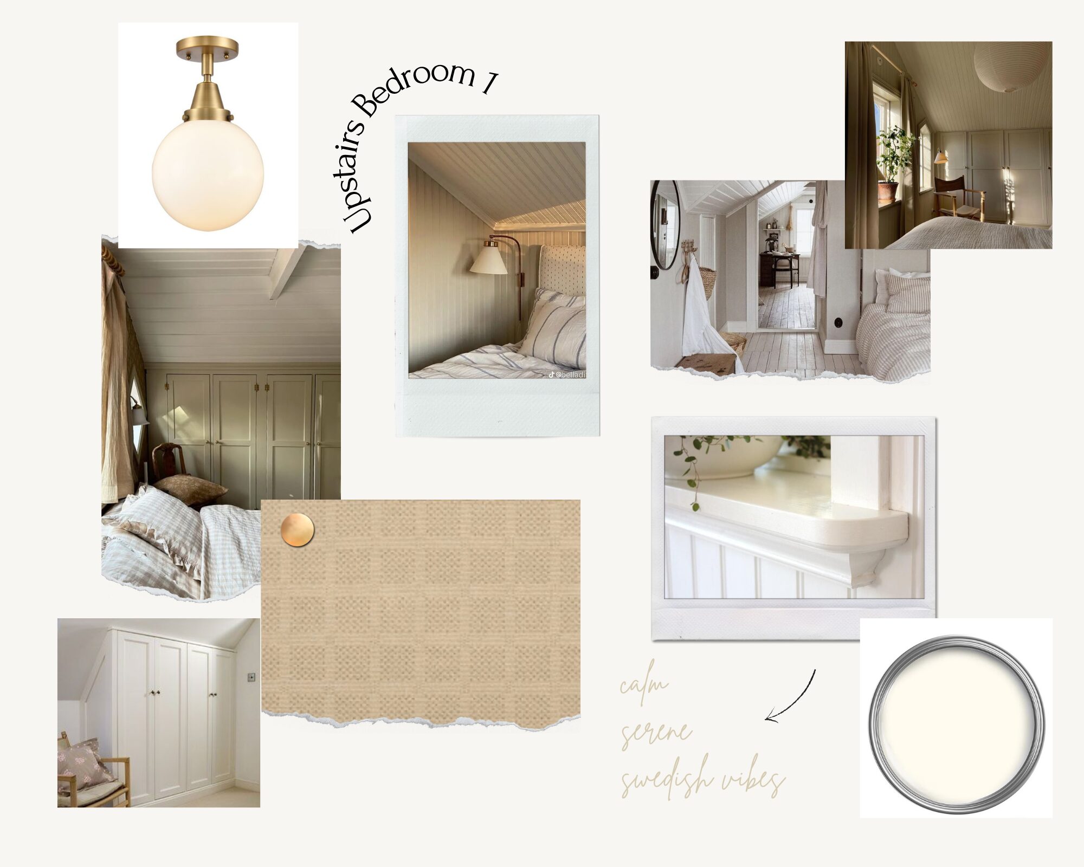It’s finally time you guys. Time to do a REAL, legit BEFORE & AFTER post for this Swedish Cottage of ours. We have spent five years pouring every spare moment and every dollar (and then some) into this homestead, and I want to really mark the occasion and reflect on how far we’ve come. You…
Swedish Cottage Remodel
-
-
Secrets to successful secondhand shopping
Thrift stores are nothing new. All of you have probably been thrifting, or antiquing once in your life. And if you’re anything like me, you LOVE it. There’s nothing like secondhand shopping. Combing through a bunch of somebody else’s junk, just hoping you’ll find something…
-
The Swedish Cottage stairway of my dreams
Well friends, we did it! We have officially completed the (most recent) remodel of our 1928 cottage. We started May 31, finished July 10, and tackled a whole lotta work in the in-between. I’ve shared some of the journey over on my Substack, but I’m…
-
How do you deal with attic bedrooms?
The 1928 cottage that sits on our property- lovingly called Bramblewood- was originally about 800 square feet. In the 90’s there was an addition put on the front of the house (dining room, entry and current playroom) and the back of the house (mudroom, bathroom…




