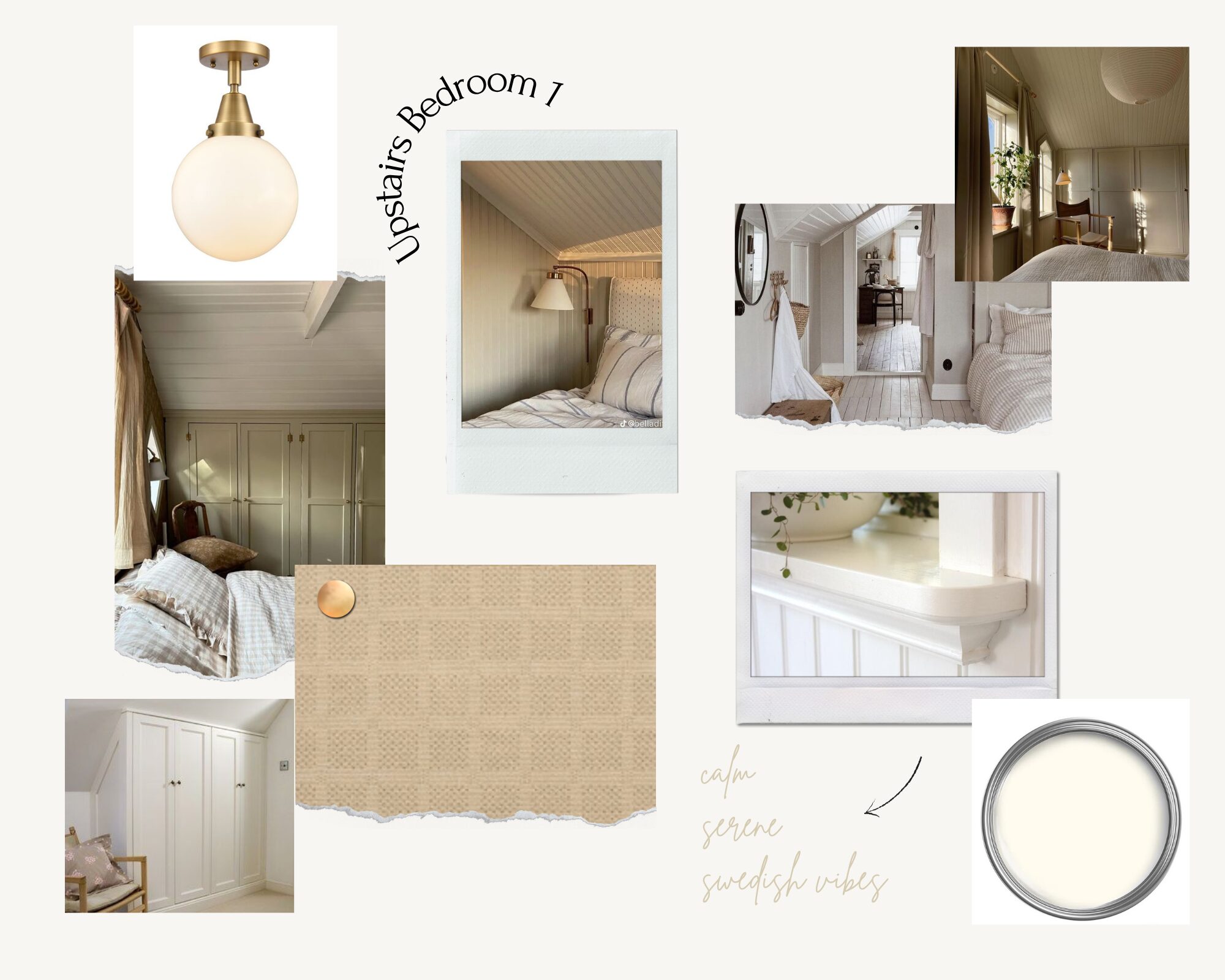
The 1928 cottage that sits on our property- lovingly called Bramblewood- was originally about 800 square feet. In the 90’s there was an addition put on the front of the house (dining room, entry and current playroom) and the back of the house (mudroom, bathroom and current primary bedroom). There was also an addition to the attic space, taking it from a small storage spot, to two bedrooms and a bathroom. Now, some may argue that attic bedrooms are a terrible idea. But guess what folks? That’s what we’ve got. And I’m determined to not only make it work, but make it great!
Here’s what the first bedroom looked like when we moved in.
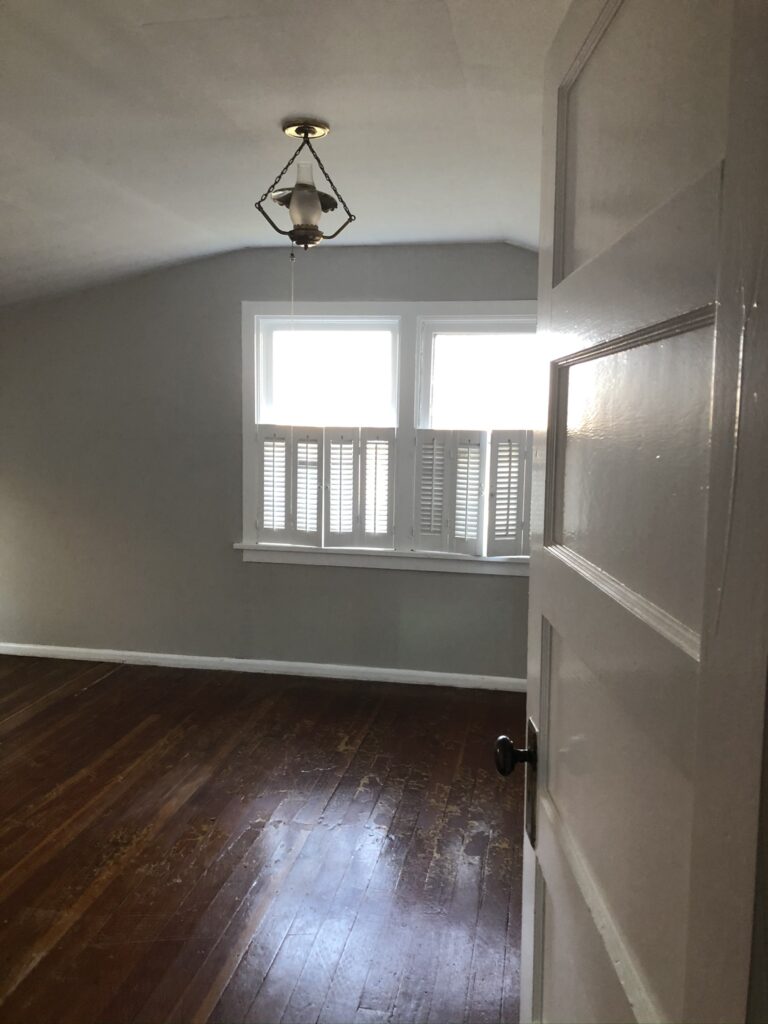
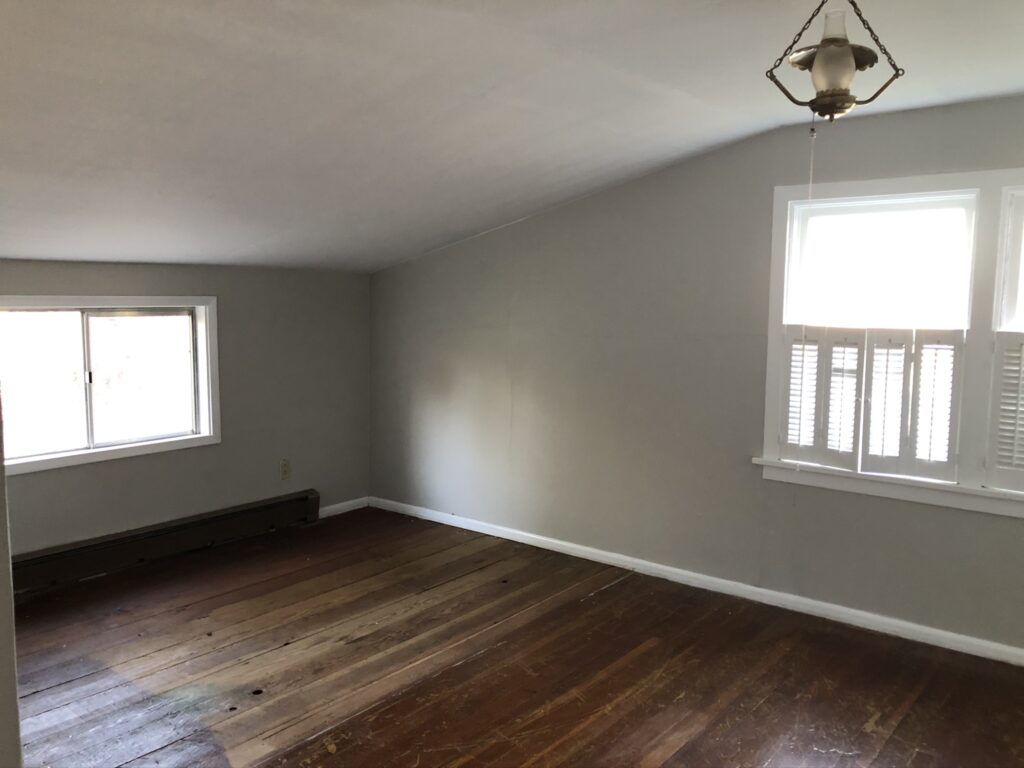
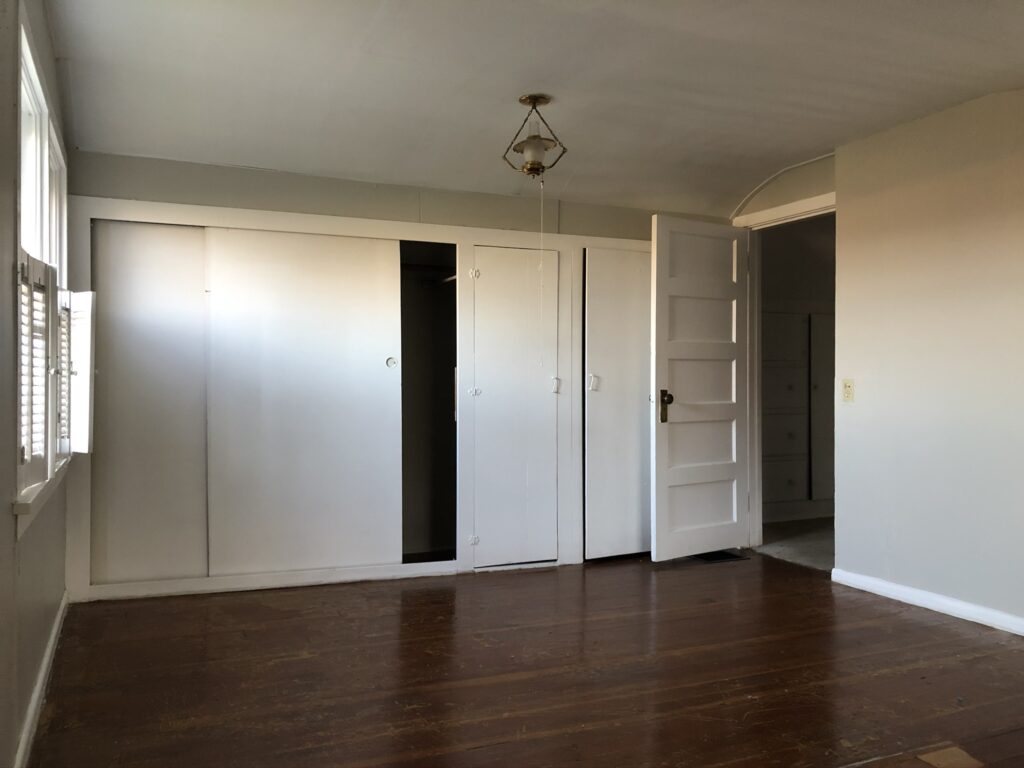
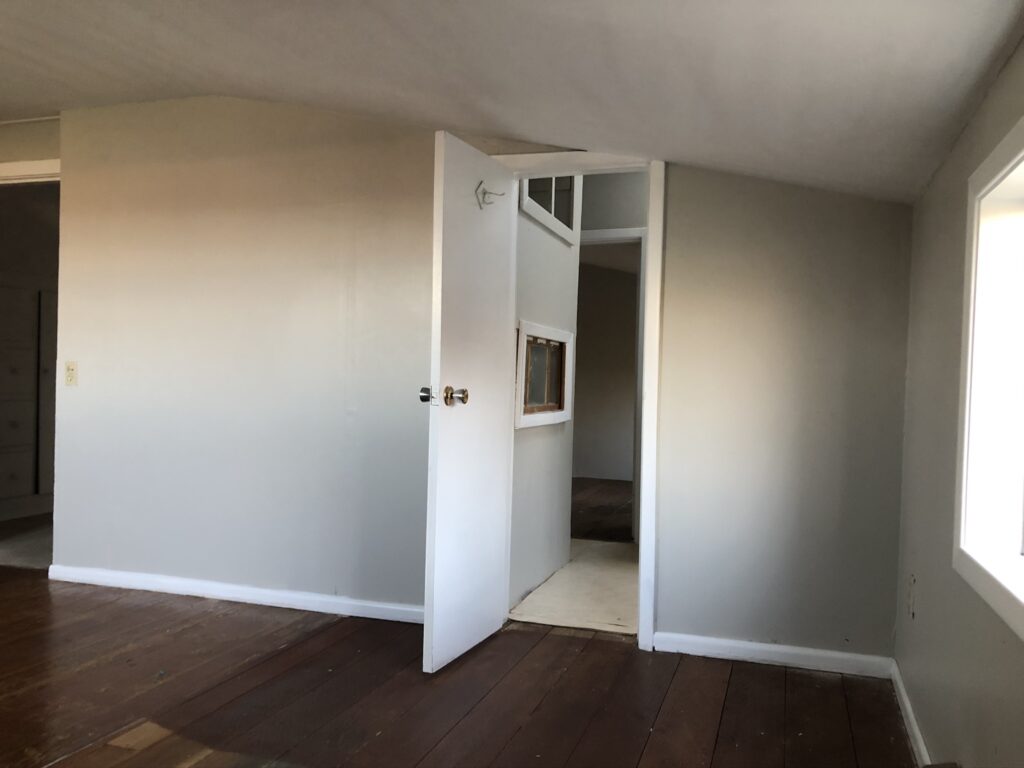
It was clear the entire upstairs received a quick coat of paint before the estate sold the house, but it wasn’t well done. The floors had probably had carpet but that had been removed before we purchased the house, so the old floors were bare and in bad shape. Staples, nails and old glue just flaking off everywhere. There were plywood closet doors, which my boys promptly broke, cheap trim and original 1920’s windows. It was cold, drafty, dirty and honestly, depressing.
But we lived with it for 4 years. Here’s a photo of what it looked like as my oldest’s room. Oy.
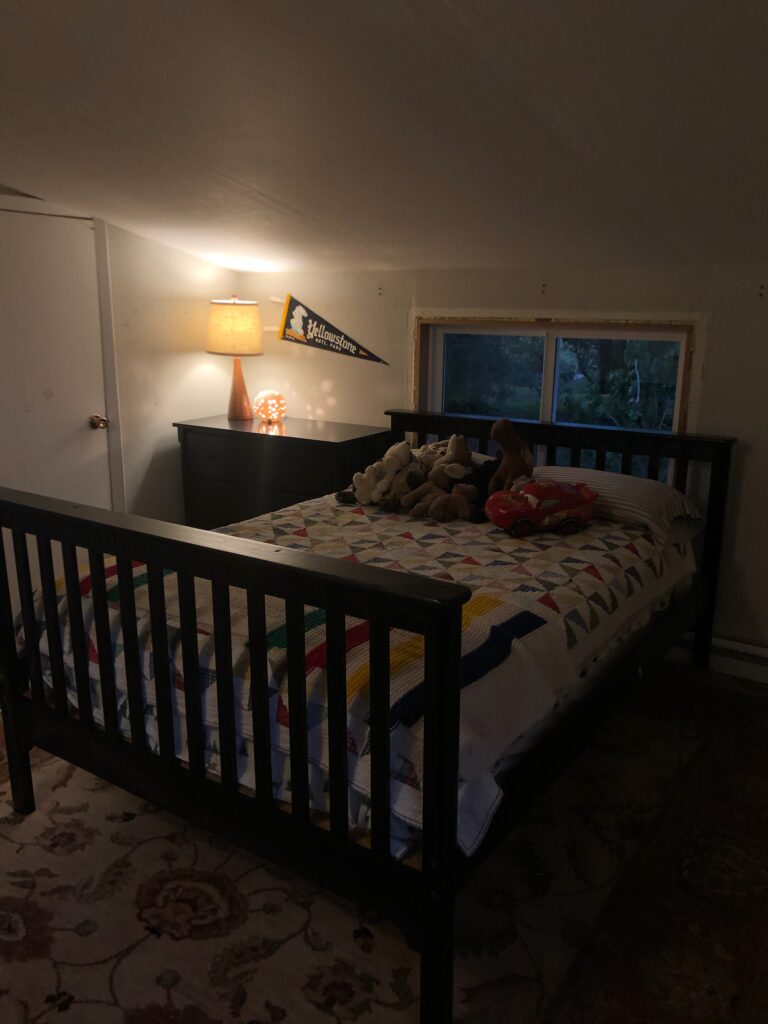
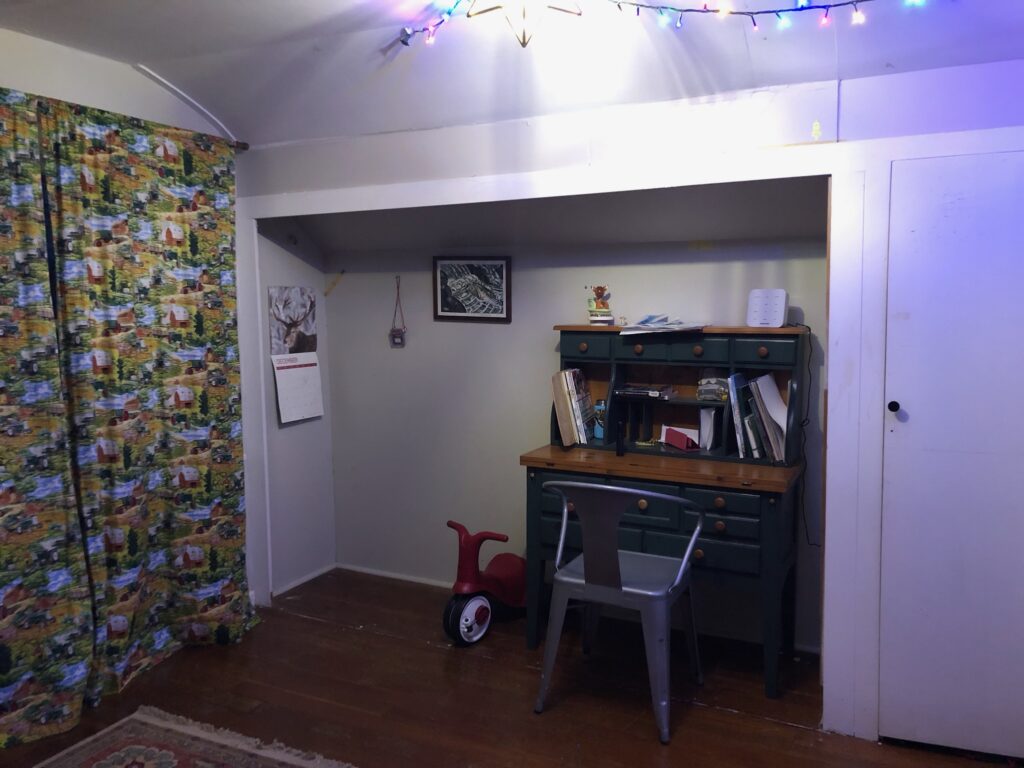
A couple winters ago, the ceiling in my youngest’s room (the bedroom on the west side) began to crack and sag. What looked like wallpaper under a few layers of paint, began to peel off and drop to the floor. We didn’t think much of it, other than “this house is old,” until my Dad looked at it and suggested moisture. That, combined with the fact that we’d had a couple winters of being brutally sick, made us begin to wonder about mold.
We had a friend come over with a moisture reader, and sure enough, we had more than a few questionable spots. He felt like we had some roof leaks happening and needed to reroof. We decided to go ahead and tackle that project the next summer, and sure enough, all the sheathing on the west side of the house was moldy. We’d had a roof vent leaking for who knows how long, and I’m so grateful we were able to find and remove all the mold.Our health significantly improved, and this Winter nobody in my family even ran a fever. Praise the Lord!
Since replacing the roof outside, we’ve wanted to redo the inside of the upstairs and just make sure we got everything that needed to be gotten. And I’m so grateful that the time has finally come! Here’s where things were at right before we started demo. Hole in the wall thanks to my soccer loving boy, practicing corner kicks in his room. Paint swatches that were never applied. The plywood built-ins broken and mostly removed. Ready for a facelift!
Positives of attic bedrooms
Now that we’ve seen all the room’s warts, let’s talk about the positives of an attic bedroom, shall we?
- Light. Thanks to the new vinyl windows we added to the upstairs last Fall, the light in this space is FANTASTIC. Up above our big, old shrubbery, this first bedroom especially receives gorgeous, golden morning light.
- View. You can’t see it from the photos, but the view from this room is wonderful. The windows look East, so you can see the sun rise, Mt. Hood nearly all year long, and the gorgeous fields and seasonal lake. You can also keep on eye on our cows in their pasture. It’s fantastic!
- Charm. Though we haven’t had any charm in these spaces up til now, the potential for charm in smaller rooms like this is huge. With slanted ceilings, great light from big windows, future built-in wardrobes and gorgeous woodwork, I’ve got lots of big ideas for these rooms.
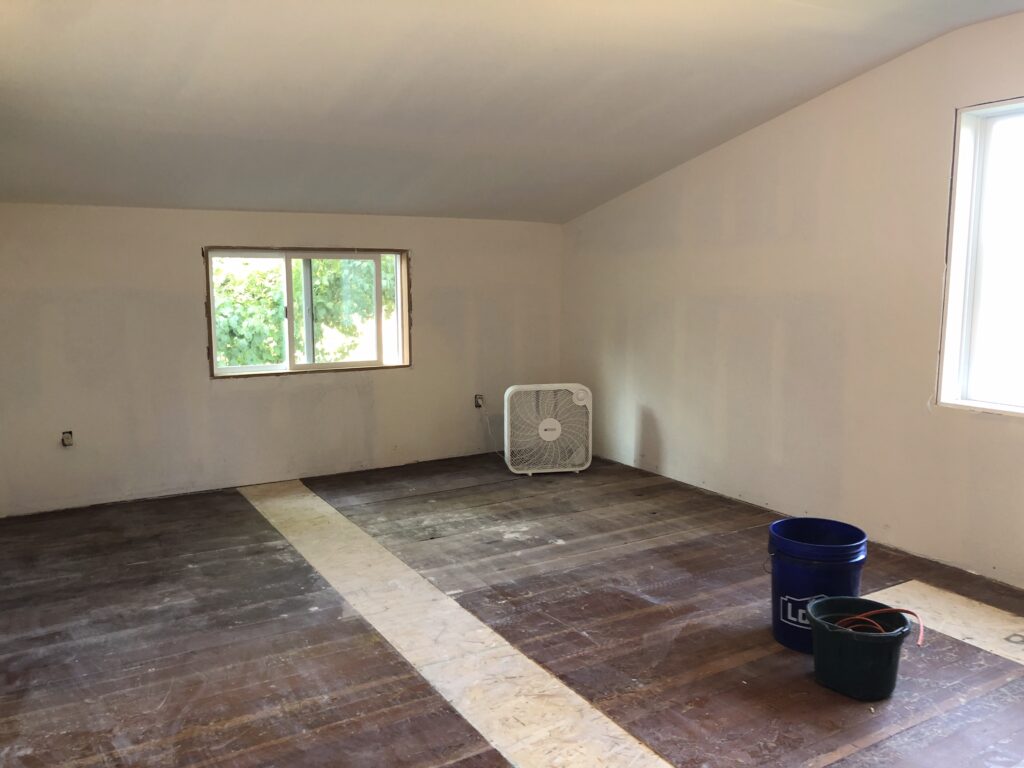
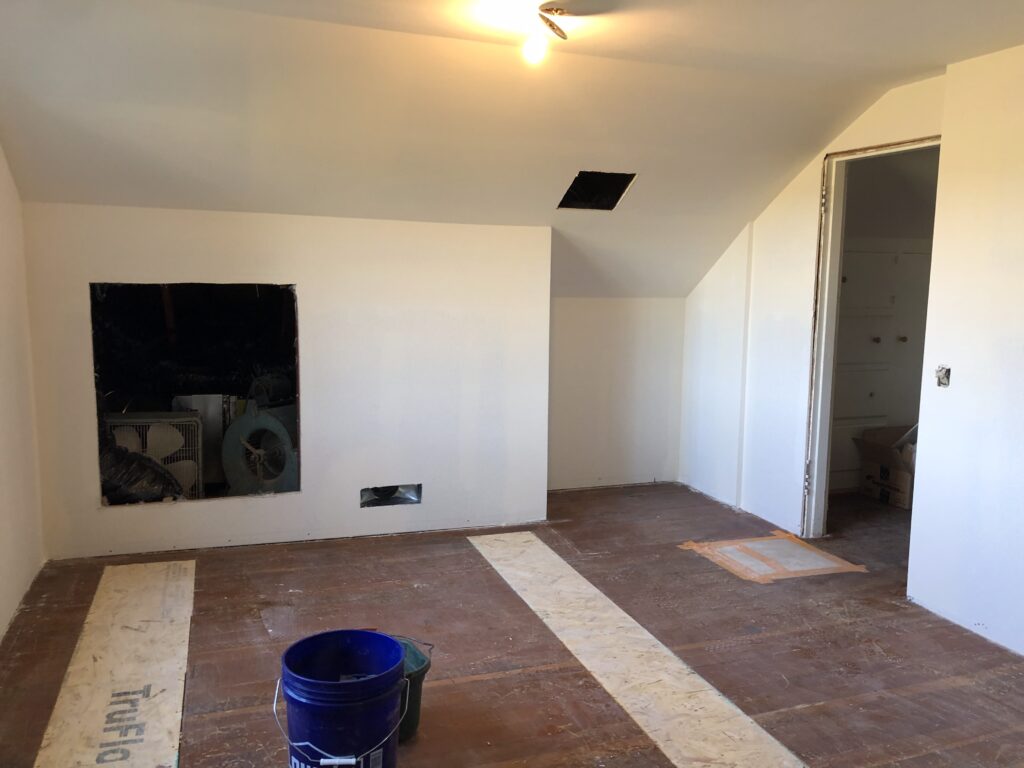
Here’s the bedroom with brand new drywall, channels from the new HVAC system and the furnace room cut in. We’ve also primed since I took this, and are ready for woodwork next week. So exciting to see it coming along!
Ideas for primary attic bedrooms
You can see my inspiration board for this room at the top of the post, but here’s a few of the features I’m hoping to add to this space:
- Nourtex Aspen Square- Hazelnut. First things first, THE FLOORS. Since the fir floors were so beat up in here, not to mention the fact that they don’t extend all the way across the room, we decided to go with carpet. I’m not a huge fan of carpet in general, but we were able to pick a super low-pile, wool blend carpet that I really love. It has a plaid pattern, it’s a gorgeous sandy color called Hazelnut- which just felt fitting on an Oregon farm- and I think it will make our bedroom spaces feel so cozy. Not to mention be easy to care for and virtually indestructible. Dirt colors are always a win with little boys.
- Alabaster by SW. For paint colors in this space, we are going with Sherwin Williams Alabaster in Satin on the walls and ceilings, and Semi-Gloss on the trim. This is the white I have on all the woodwork downstairs, as well as the kitchen walls. It’s a beautiful white with a slight green tinge, and I think it will feel so airy and beautiful in this space. We’re going with a satin sheen on the walls and ceilings not only to reflect light, but also for cleaning purposes.
- Built-in wardrobes. Ever since I came up with the idea of moving us all upstairs, I’ve dreamed of built-in wardrobes. We don’t have a single closet in our house, so having that someday would be pretty magical. This step will be further down the road for us and not a part of this remodel, but it’s something I think will be really fun to work on at some point. And add so much character!
- Beautiful woodwork. One piece we are adding at this point is beautiful woodwork. We picked a base trim to match what we’ve added downstairs, same with window trim and door trim. I might want to add either a feature wall or wainscot at some point, but that too will be further down the line. Woodwork is everything!
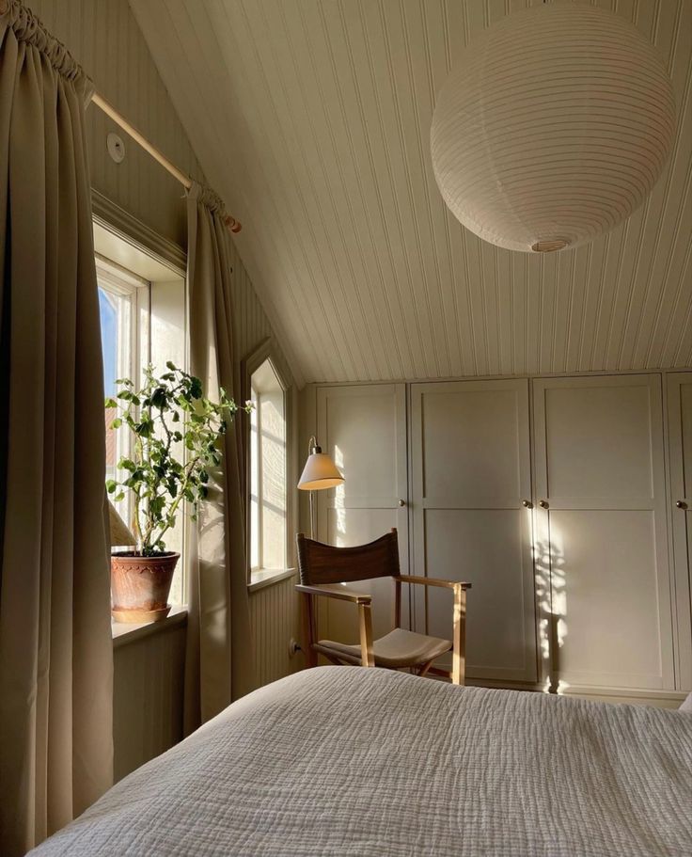
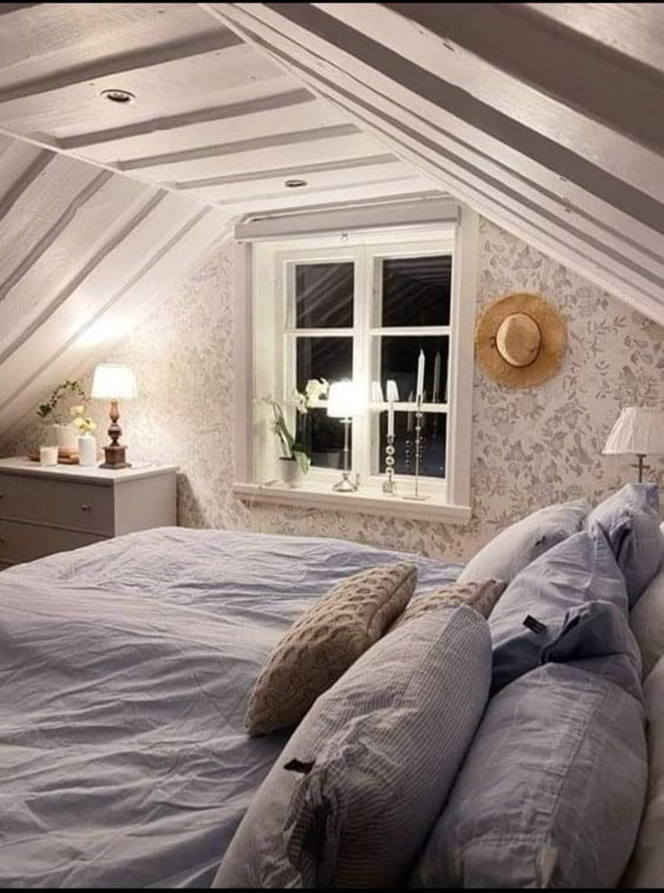
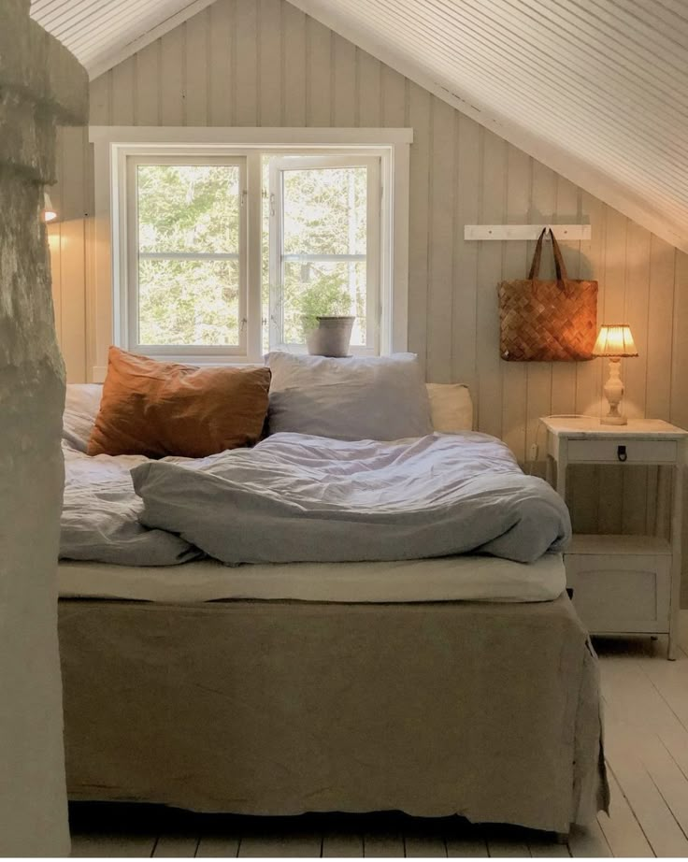
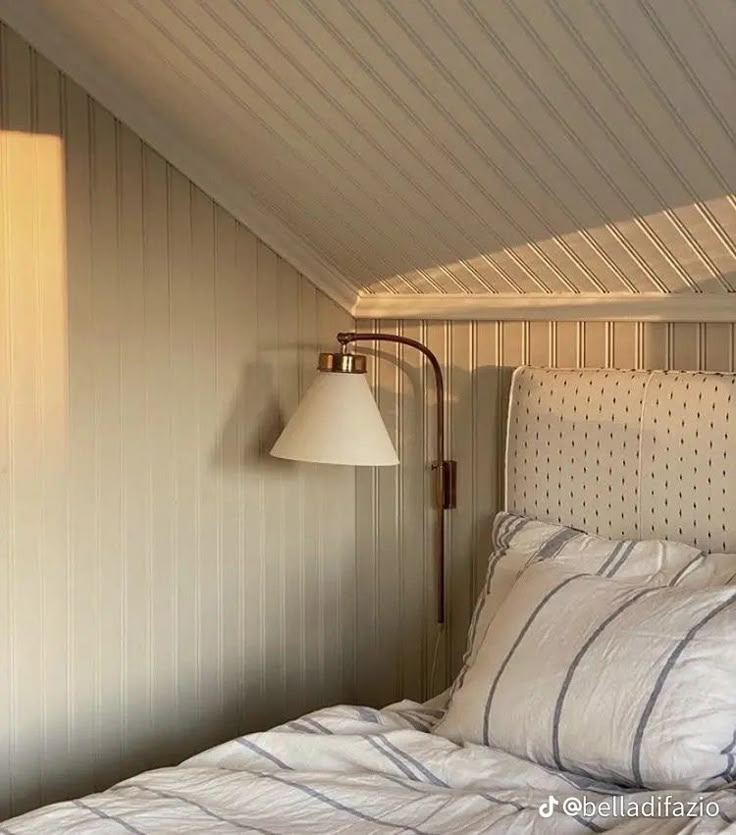
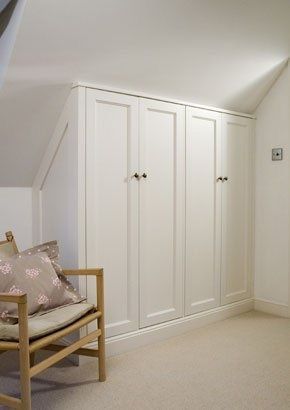


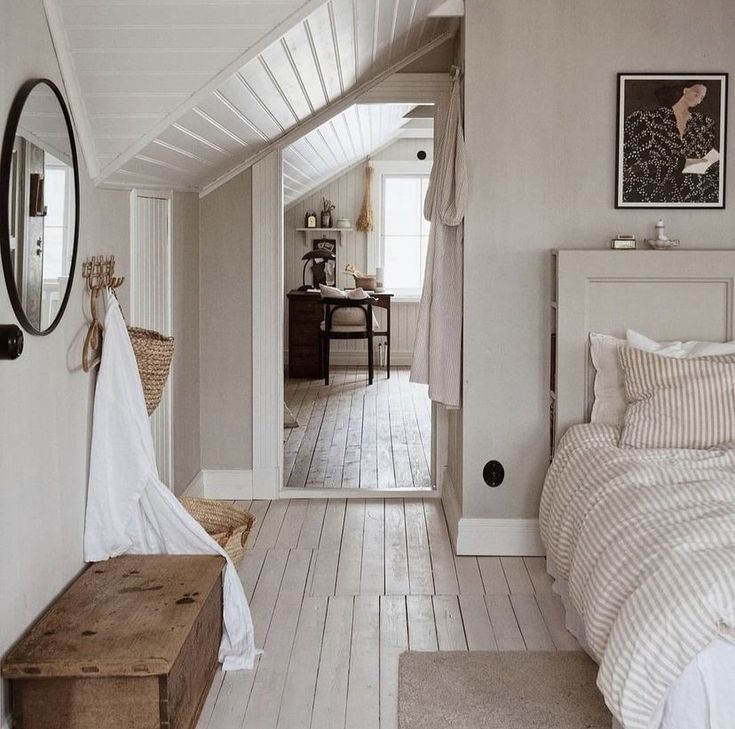
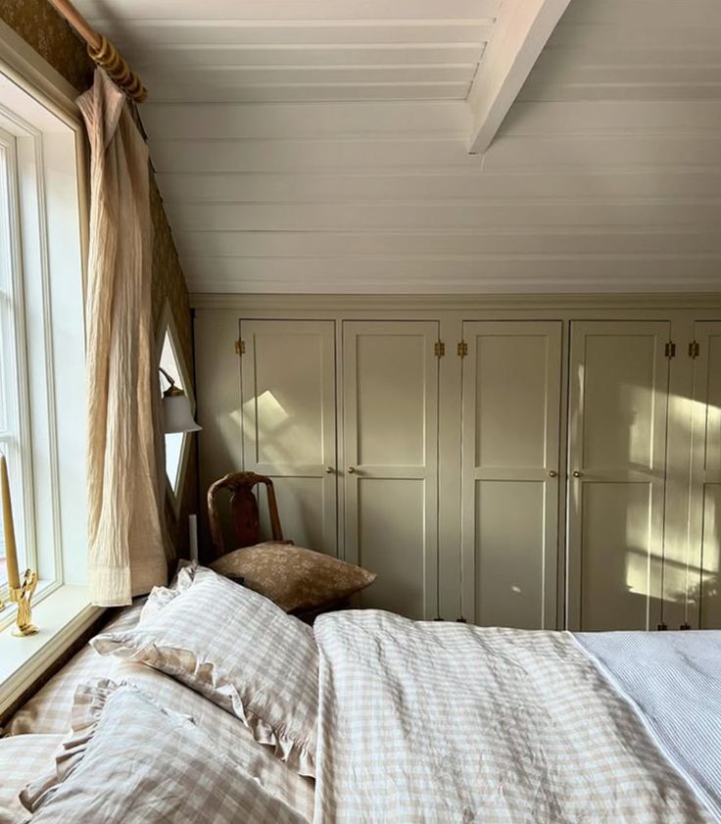
It’s okay to have a small bedroom
In this day and age, giant primary bedrooms are the norm. Giant rooms with space for an extra seating area, massive en suite bathrooms and closets. But guess what!? All we do in those rooms is SLEEP. I never spend time in my bedroom other than that, so why waste all that space!?
In fact, one of my ideas for this remodel is to move all 4 of us upstairs. Our house is not large. It also consists of a bunch of small, divided up spaces. My thought is that moving all of our sleeping spaces upstairs would expand the footprint of our living space quite a bit. The bedroom on the west side of the upstairs would become our primary bedroom and the bedroom on the east side would be shared by our two boys, 6.5 and 9. We would also share the small jack-and-jill bath in between.
The current downstairs primary bedroom would become a family room/den. The current playroom would become an office and secondary school space. Our house would feel so much bigger!
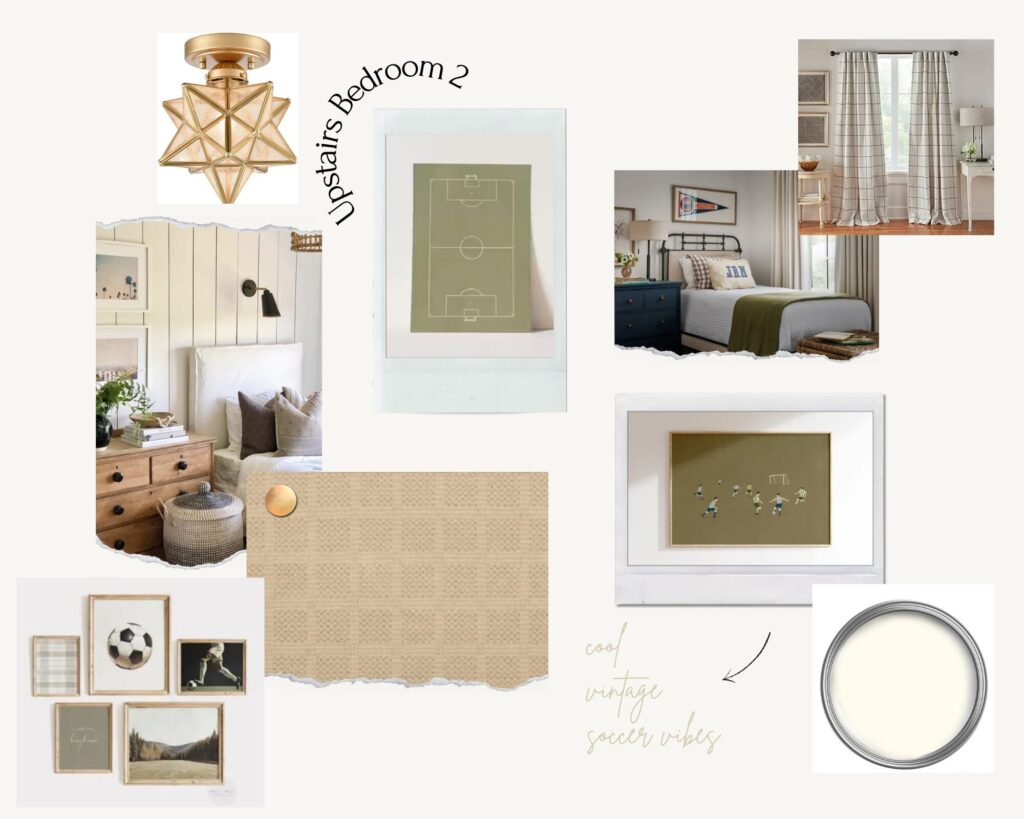
Ideas for kids attic bedrooms
Until this remodel, our boys have had their own rooms. This worked well when they were younger, as they had a hard time settling down at night and falling asleep with another kiddo to chat with nearby. But now, with them in a bunkbed in the guest room, we’ve realized they are capable of successfully cohabitating. I’m excited for them to share the smaller upstairs bedroom on the west side.
I know lots of people who have their kids’ toys, books and other belongings in their rooms. We have never done that. Partially because I just always wanted to be in the mix with my boys instead of them off in their own rooms, and partially because we’ve always lived in homes with smaller bedrooms. Here’s a few of my tips for making it work in a small kids room.
- Keep it simple. We’ve never kept much in our kids’ rooms. A bed, dresser, nightlight, reading lamp and maybe some books. It’s much easier to keep their rooms clean and I think, easier for them to relax and rest at night.
- Twin beds with storage. As much as my boys would love to have a bunkbed (they currently do downstairs, but won’t when they move back up due to ceiling height), it’s just not in the cards with an attic room. So, we plan to have a twin bed for each, with under the bed storage. There’s a small closet, and they’ll each get a small nightstand, but there isn’t not a whole lot of space for dressers. A few drawers under the bed should work great!
- Keep it fun. I really love for things to look nice and fit with in the calm, soothing color palette that I prefer. BUT, I also really want my boys to feel comfortable in their spaces, and for those spaces to feel FUN. We are a big soccer family, and I was thrilled to find some really cool vintage soccer prints online. They even come in my preferred colors! I’m excited to implement this slightly more grown-up vibe in their room, and honor this stage of life and their interests.
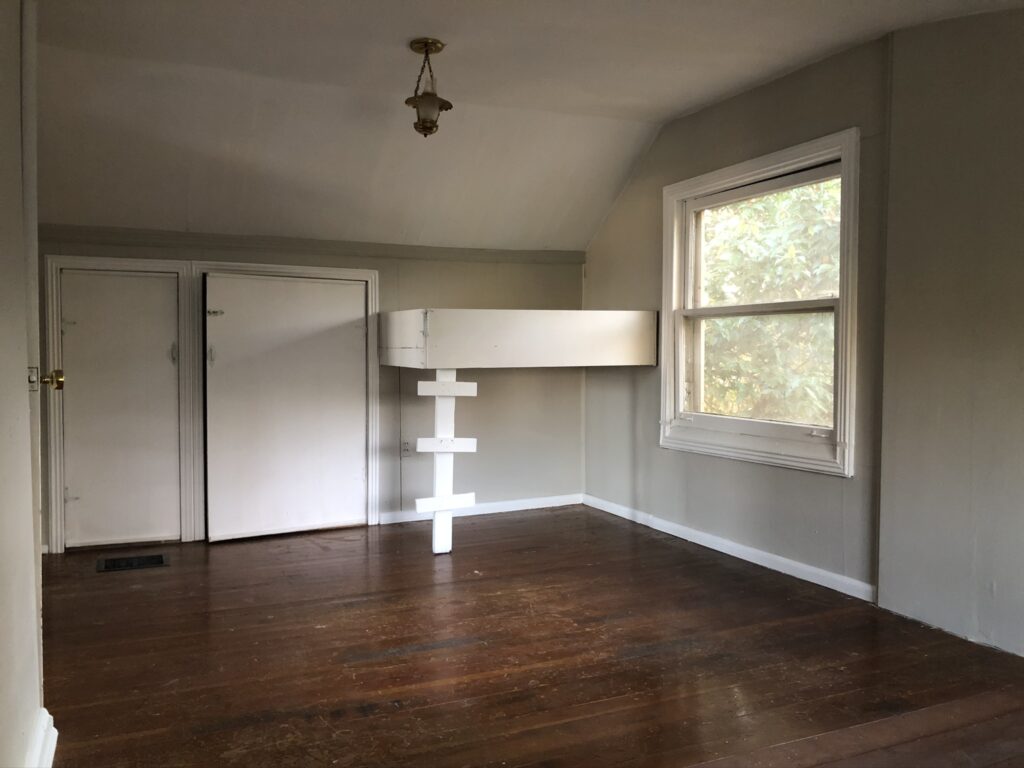
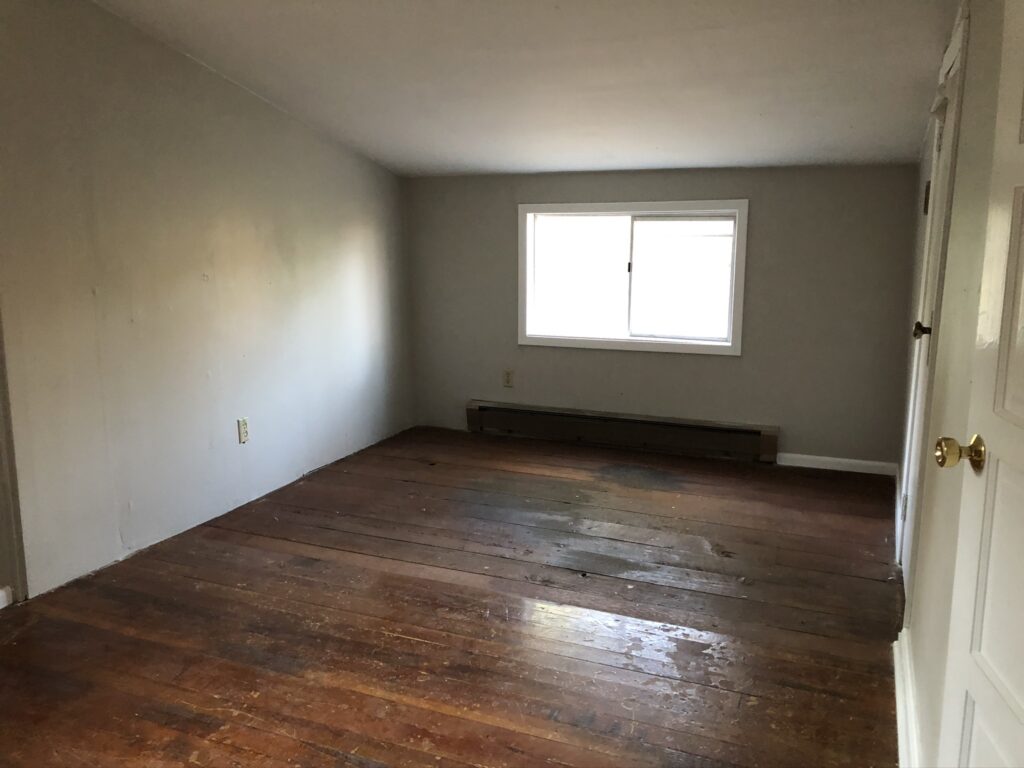
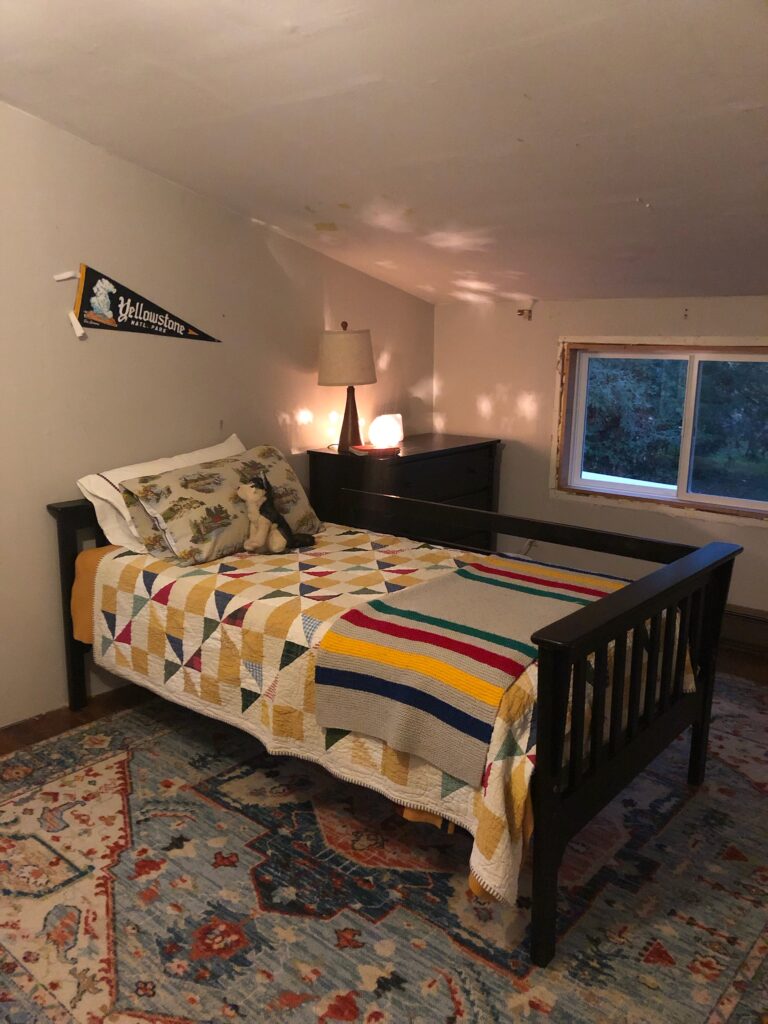
Kids attic bedroom: Before
Here’s what the space looked like when we moved in. We’re still not sure what that built-in contraption is, but it was the first thing we tore out. As I mentioned earlier, our youngest slept in here when the ceiling began to sag and the old wallpaper began to peel. I sometimes feel sad and guilty he was living under all that mold and we didn’t even know it. Know better, do better.
The attic access door (on the left) and the closet door (on the right) will stay (click the first photo), but the rest of this room has already been stripped down. Here’s what it looked like before we started the remodel.
Adding Swedish elements to a kids bedroom
Since we will be shooting for a vintage soccer theme, how are we going to incorporate the Swedish Cottage vibe we’re using in the rest of the house? Well, here’s a few ways I plan to tie things in.
- Nourtex Aspen Square- Hazelnut. We will be using the very same carpet in the boys’ bedroom as in ours. And on the landing at the top of the stairs as well. It will be so cozy for little feet to wake up to in the morning. It is light and has a lovely pattern, and will totally fit the vibe of our little home.
- Alabaster by SW. I am also planning to use the same airy paint color scheme in the boy’s room. This room is so much darker since it’s on the west side of the house, which faces a row of large trees, our fruit orchard and another row of large trees. Light and bright seems like a good plan in here for sure.
- Beautiful woodwork. A mark of the Swedes is their use of beautiful molding and trim, especially in small spaces. This room will have the same gorgeous woodwork we’re using in the other bedroom and throughout the house.
- Layered patterns and textures. I think another thing the Swedes do really well in decorating is layering textures and patterns, specifically plaids, gingham and stripes. I will be using these more classic patterns in soft colors, combined with some fun soccer art, to create a soothing yet fun bedroom for our fellas. For texture, I’m hoping to add some wicker elements like baskets, perhaps some metal beds or lamps, and some cotton and linen bedding. They also have a fun brass star light fixture we will put back up for them.
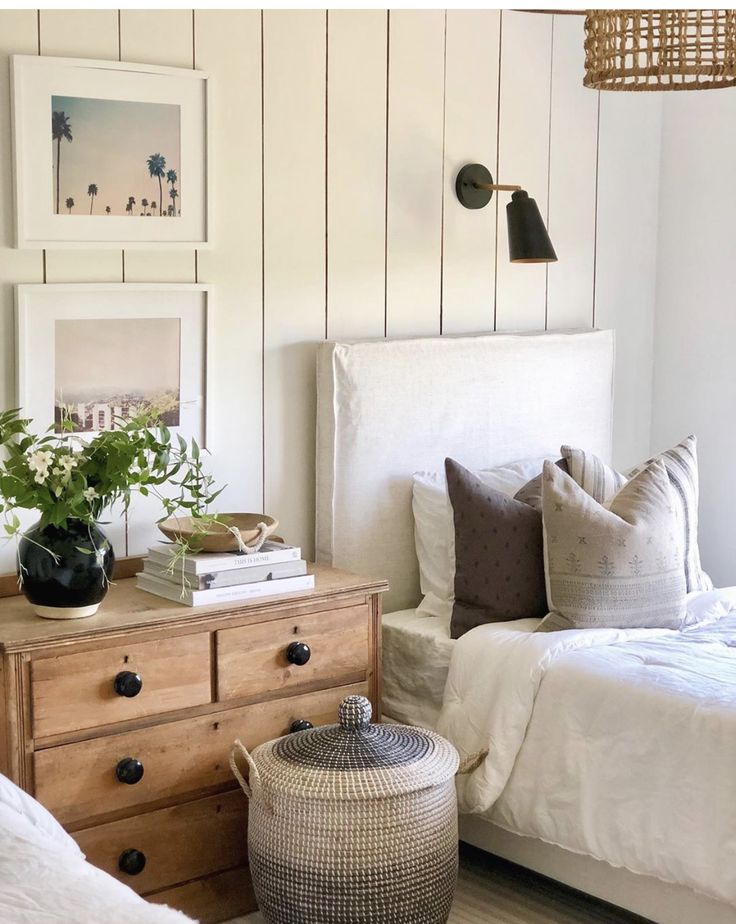
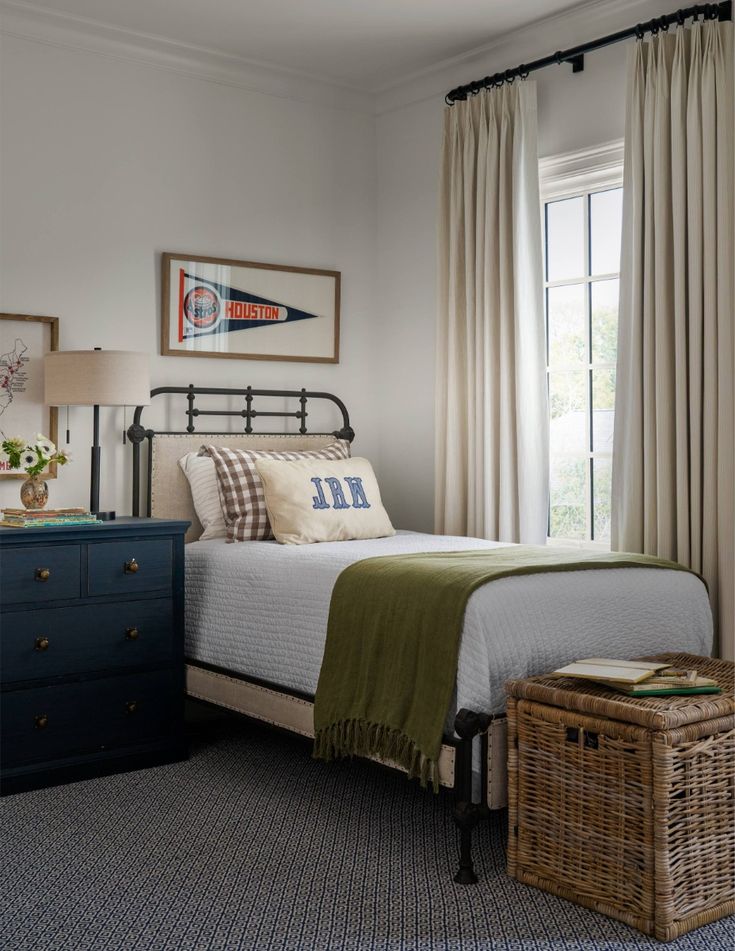
Challenges of attic bedrooms
Lest you think I am naive, let’s go over some of the tough stuff about smaller attic bedrooms.
- Low ceilings. Our two upstairs bedrooms definitely have lower ceilings. Towards the north of the house they also slant down to about 4 ft. tall. The bathroom doors are undersized because of this, and they can smack into the ceiling if you let them. I am curious to see how my 6’3″ husband does in this space, but I’m hoping that low profile furniture might help with that challenge.
- Small spaces. Neither of the bedrooms upstairs are very large. If we truly move everyone up there, both rooms will basically be beds, nightstands and clothes storage. There won’t be a lot of space for anything else but sleeping and getting dressed, and I know some people may not love that. We shall see!
- Tricky layouts. The bedroom on the East side (soon to be ours) has two windows, a closet space, an entry door and a bathroom door. There are basically 2 options for where the bed can go, and maybe not even that many. I think we’ll be able to fit one dresser, but certainly not another, and the “closet” (or future closet) space is pretty small as well. In the boys’ room on the west side, we have similar challenges, with even less space to work with. It’s gonna be interesting!
Hope for what’s ahead
The bedrooms are probably going to take a lot longer than our Swedish Cottage bathroom makeover. With a bathroom, you kind of have to finish everything at once. But bedrooms take a bit longer, especially when you like to search for high-quality, secondhand furniture pieces. So don’t be expecting a Before & After anytime soon. But I am hopeful that as we finish these spaces and move back in, these attic bedrooms will really serve our family well. And dang if I’m not excited to get to work on both these beautiful new spaces!
What do you think?
Well, what do we think!? Am I crazy for wanting to move our family of 4 upstairs into the remodeled attic space? Leave a comment below and share your thoughts.
You can also pin this image to keep all my ideas for attic bedrooms close by. Thanks for being here everybody! This remodel business is a blast!
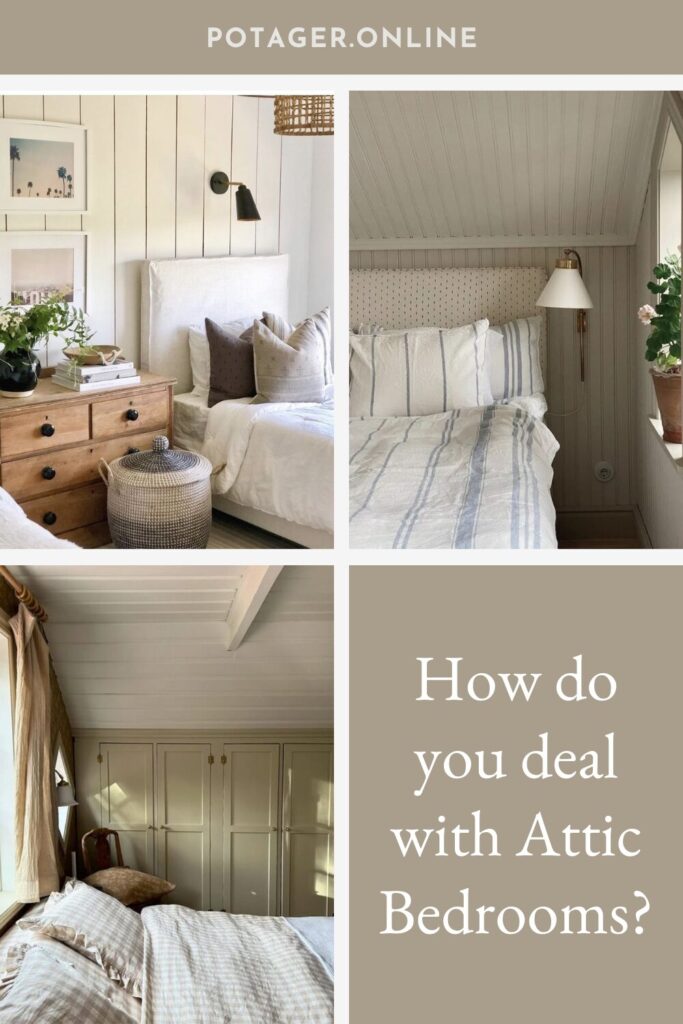
Kali
Hi, I'm Kali!
Mama, farmer’s wife and the creator of the Potager book + blog. Follow along as we cook and garden the seasons, as well as fix up our little Swedish cottage in Oregon’s Willamette Valley.

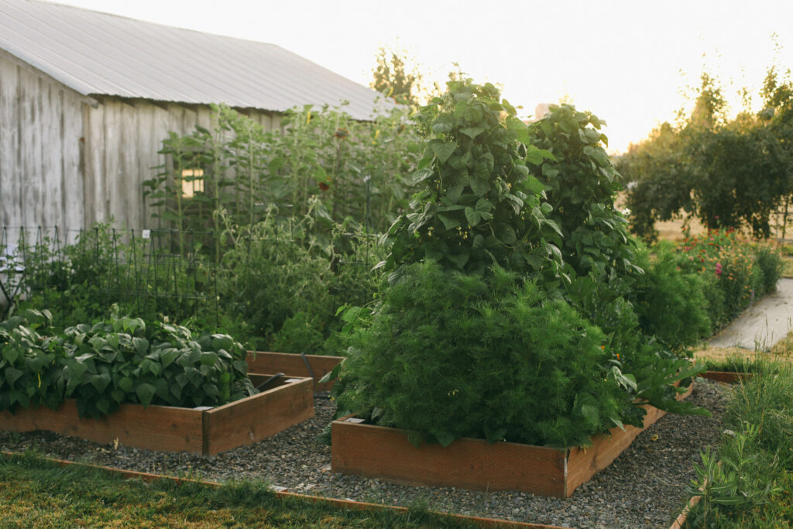
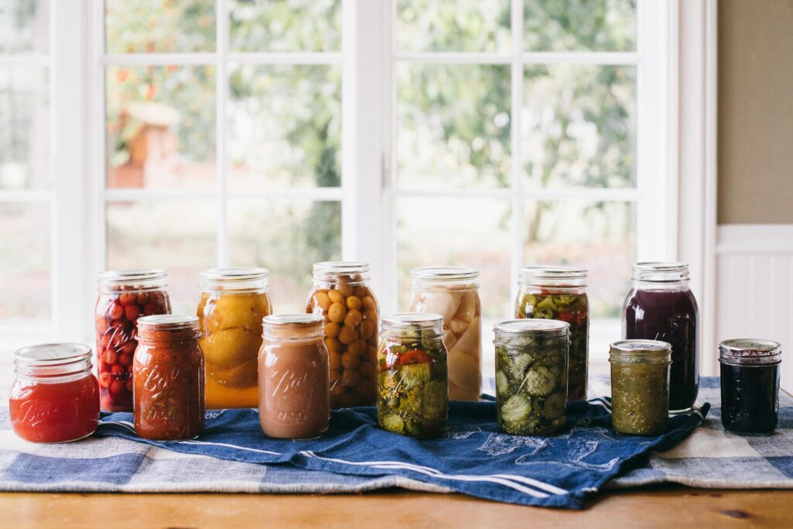
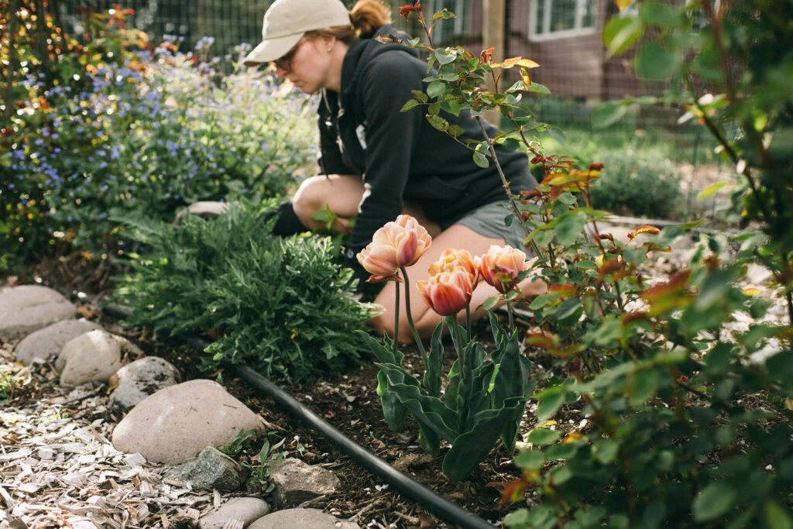
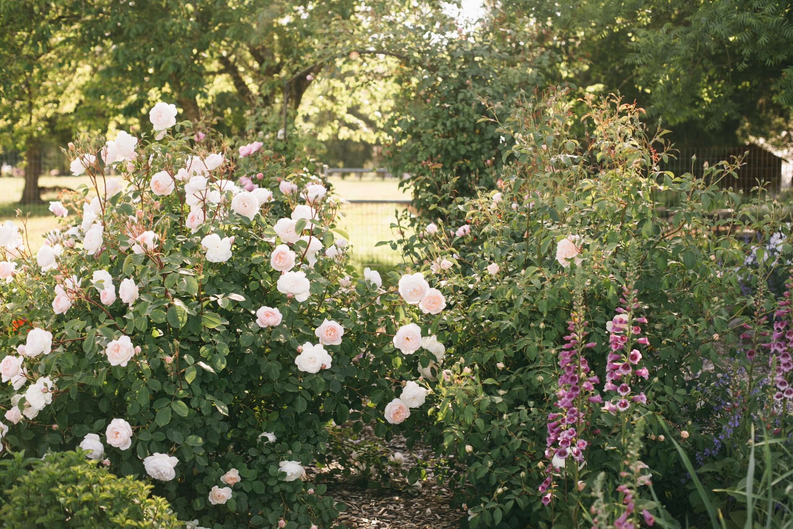

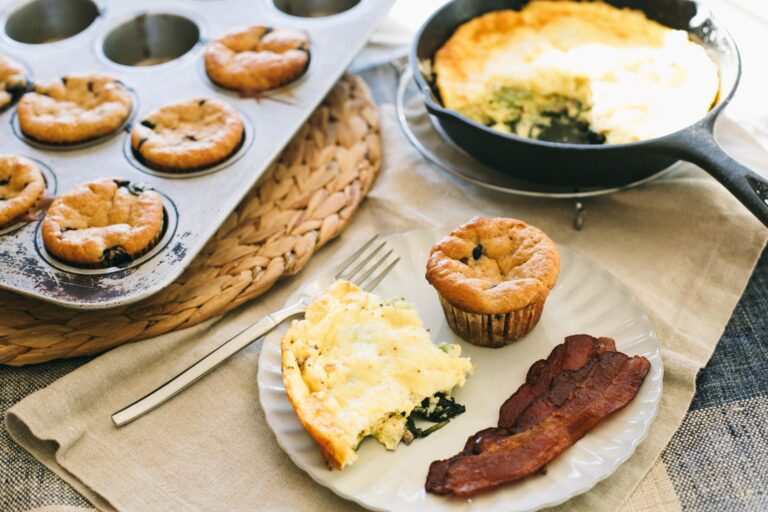
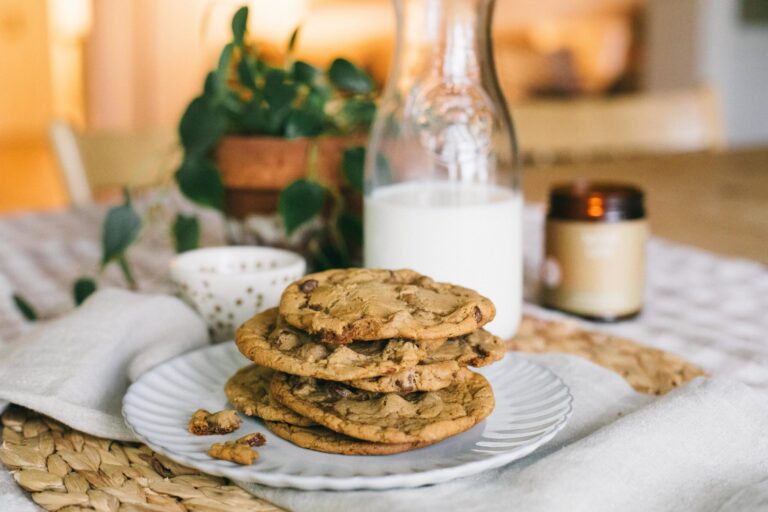
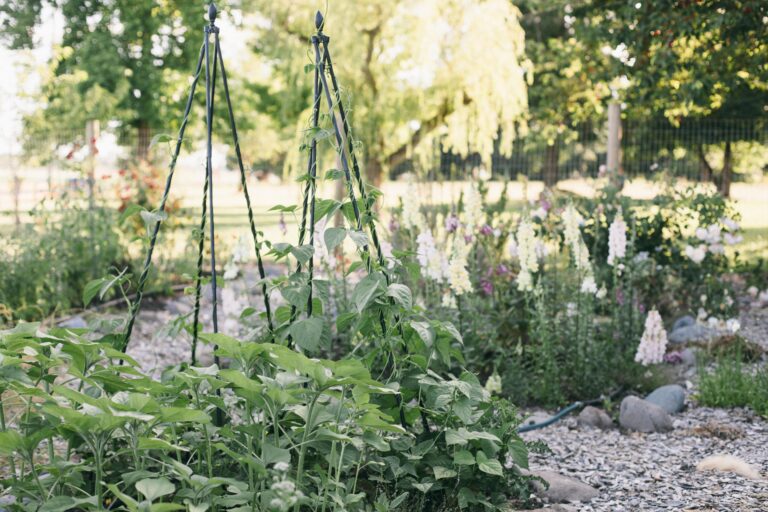
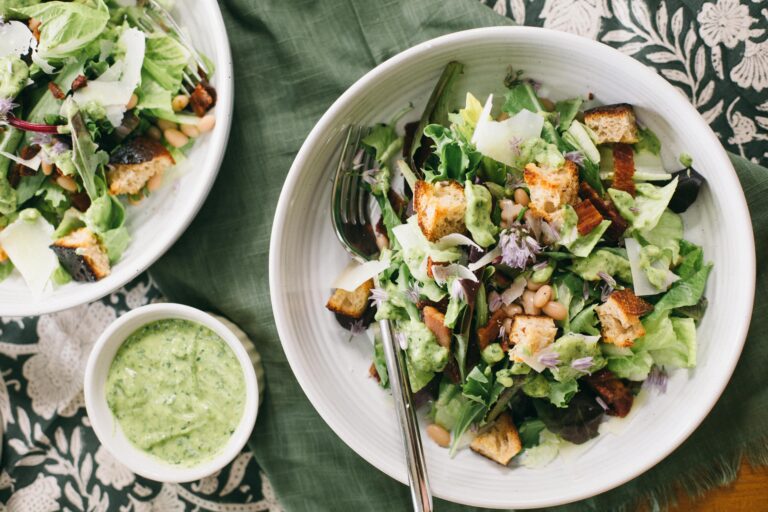
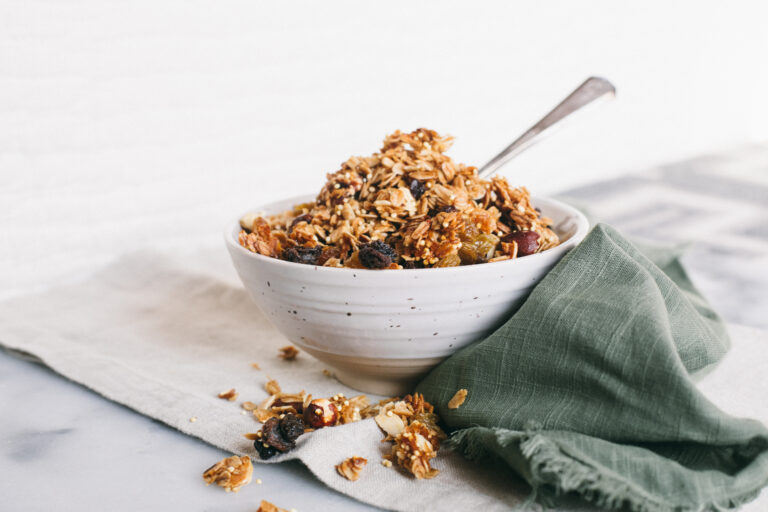

Comments (2)
Kim
June 21, 2025 at 10:31 am
First of all, you have had a long wait to begin this remodel. This society doesn’t typically wait for anything. How exciting this must be. Small bedrooms perfectly fine. I like your design choices. Cannot wait to see the next steps.
Kali
June 21, 2025 at 4:46 pm
Thank you so much! And thanks for being here. 🙂